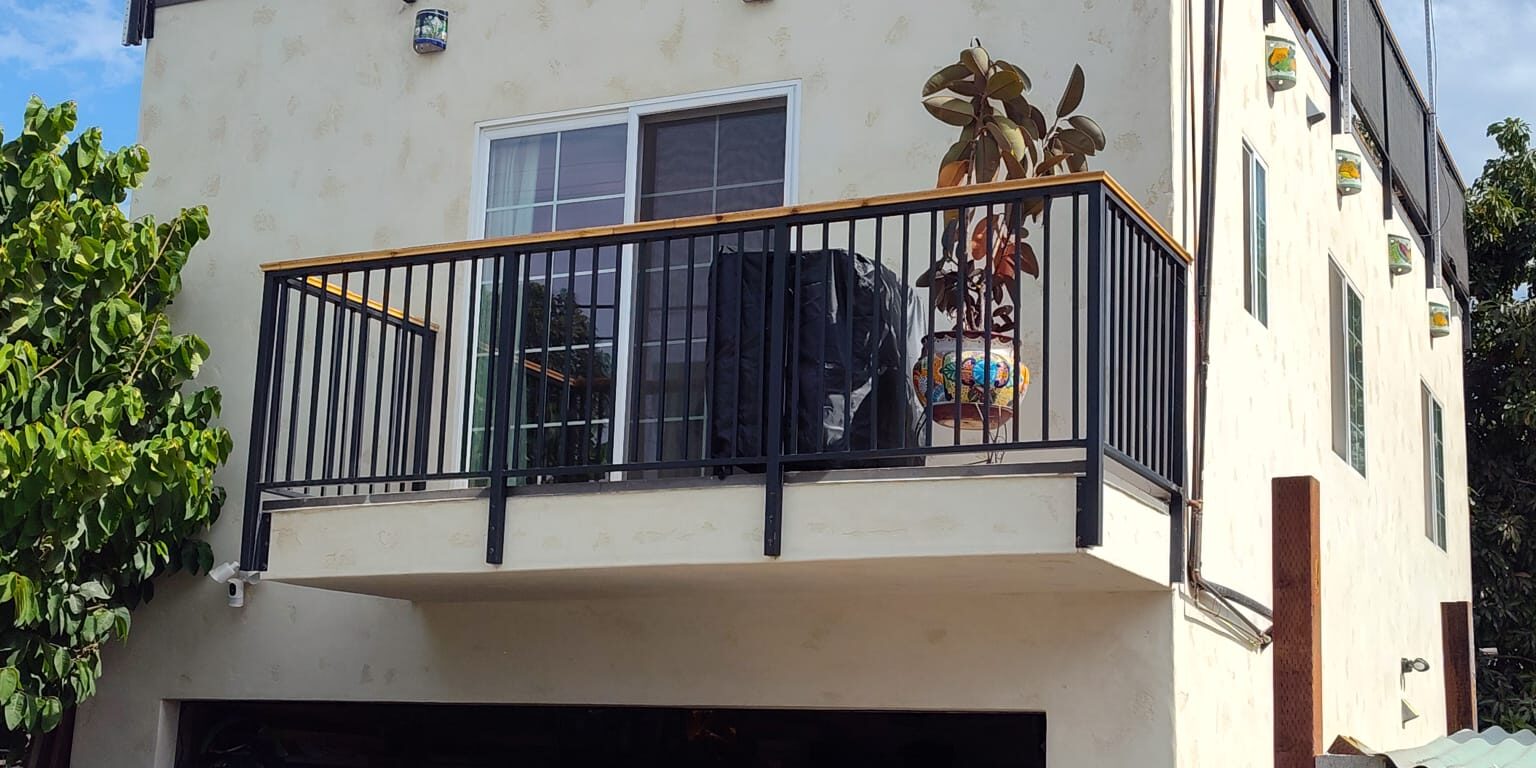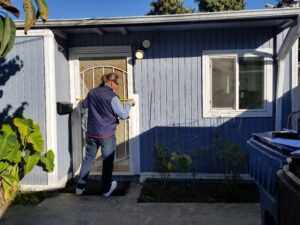
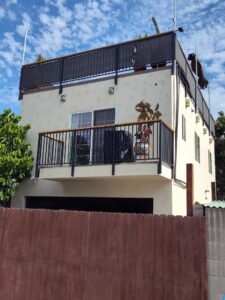
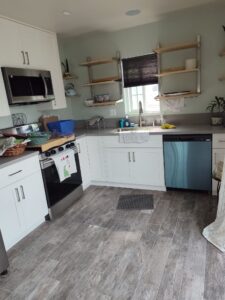
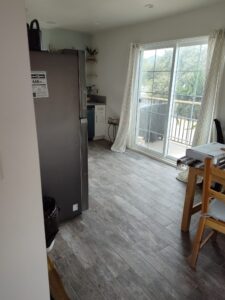
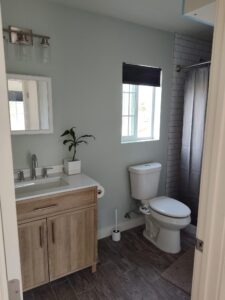
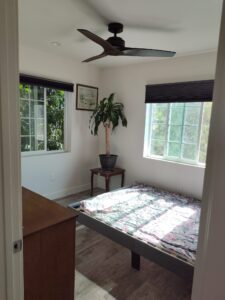
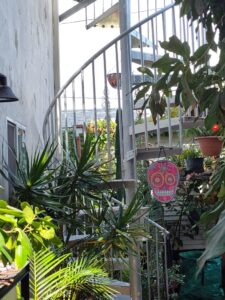
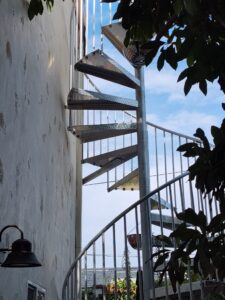
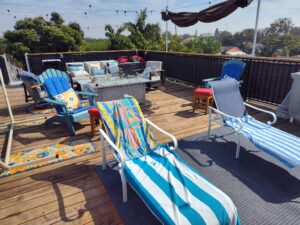
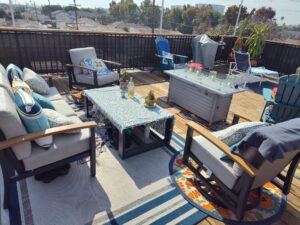
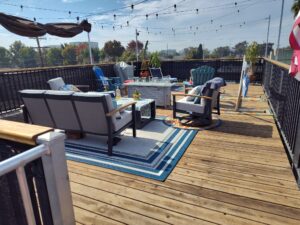
We approached this ADU project with a dedication to overcoming complex design and construction obstacles. The property’s narrow configuration presented a significant spatial challenge, leaving minimal room for conventional expansion. Adding to this complexity was the client’s desire to safeguard his valuable exotic vegetation, encompassing fully grown avocado trees and a wide array of imported flowers, within the backyard bordering the garage. Our design solution had to respect this ecological imperative.
The client’s vision for the ADU was multifaceted: to generate immediate rental income and to serve as future housing for his parents. Through creative problem-solving, we crafted a stunning two-story ADU that met all his requirements. The first floor incorporates a garage, office, and service room, while the second floor offers a spacious two-bedroom, two-bathroom apartment. We also integrated a highly praised roof deck, accessible via a spiral staircase. The client’s feedback encapsulated our success: ‘You guys made my dream a reality!

